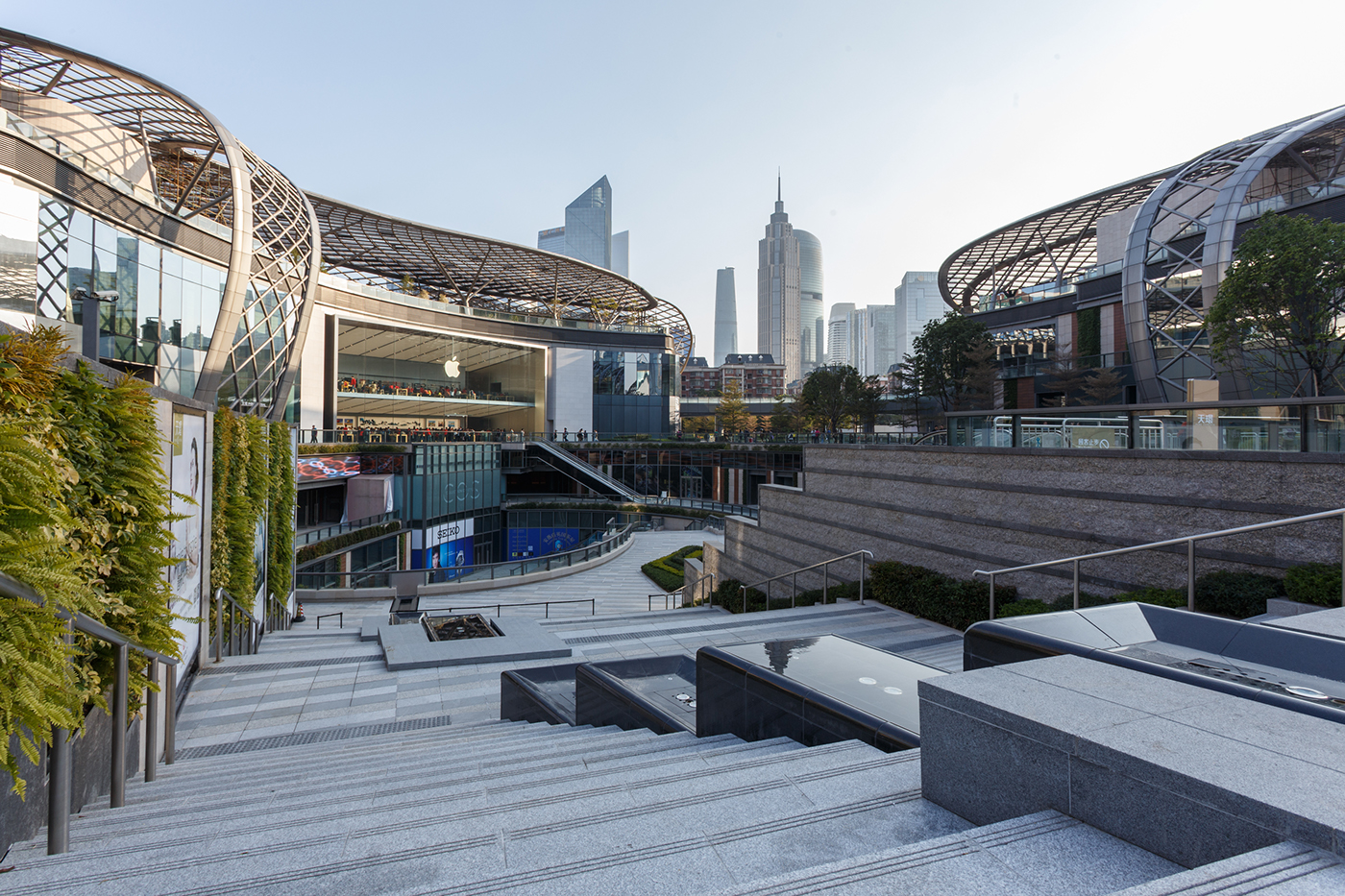Client: Sun Hung Kai Properties Ltd.
Design Architect: Benoy
Scope: Retail planning & facade design
Location: Guangzhou, China
Area: 110,000m2 retail area
Status: Construction Stage
Expected Completion: 2016
Area: 110,000m2 retail area
Status: Construction Stage
Expected Completion: 2016
Parc Central is currently in its final stages of completion and is expected to have grand opening later this year.
The site is located on the central axis of Guangzhou, which lead to the inspiration of the form - using the traditional Chinese fung shui of double fish to allow the continuation of the central axis yet enclosing the site as a whole. The architecture is designed around a sunken urban park which forms the heart of the project.
The low-rise development has two levels above ground and three levels below, and is covered by a steel monocoque roof to emphasize on the architectural form. The roof garden provides a pleasant public space for the community.
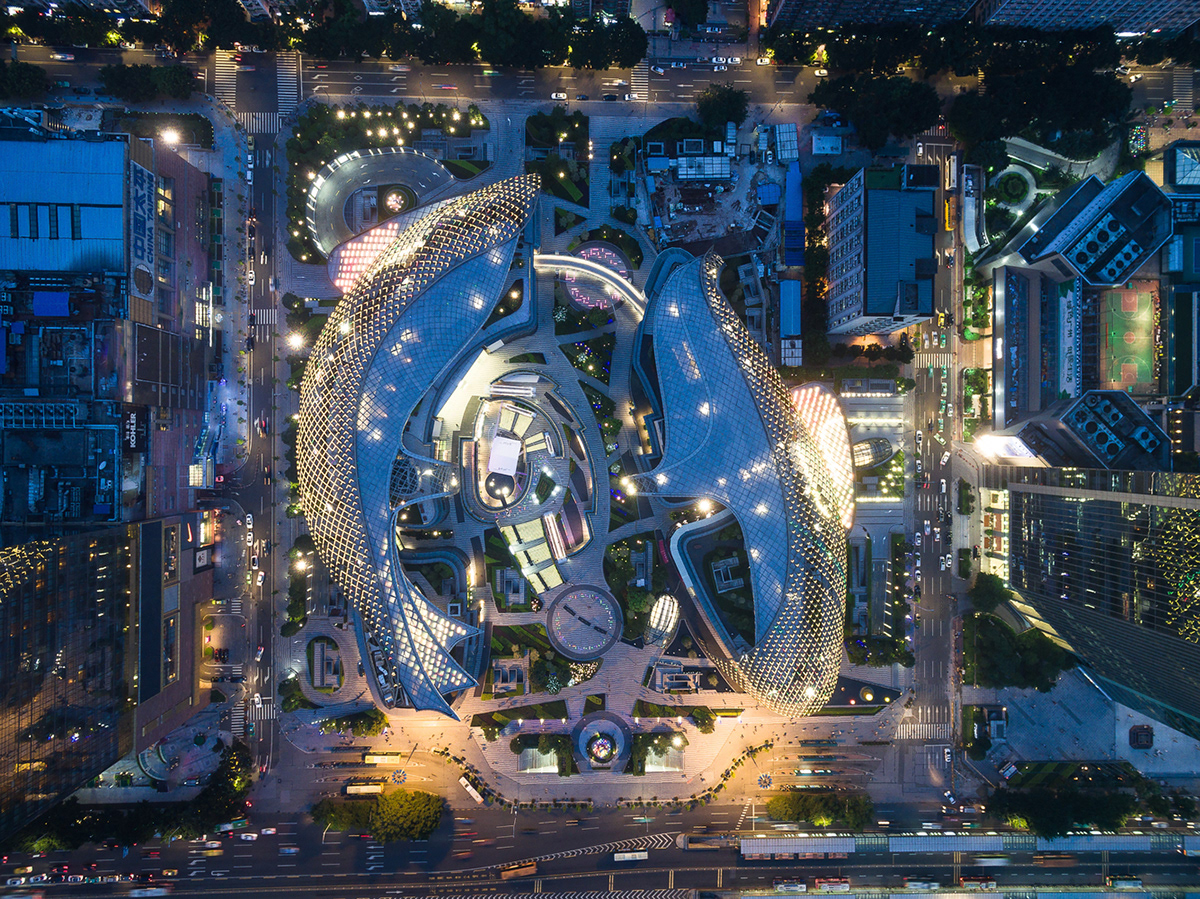


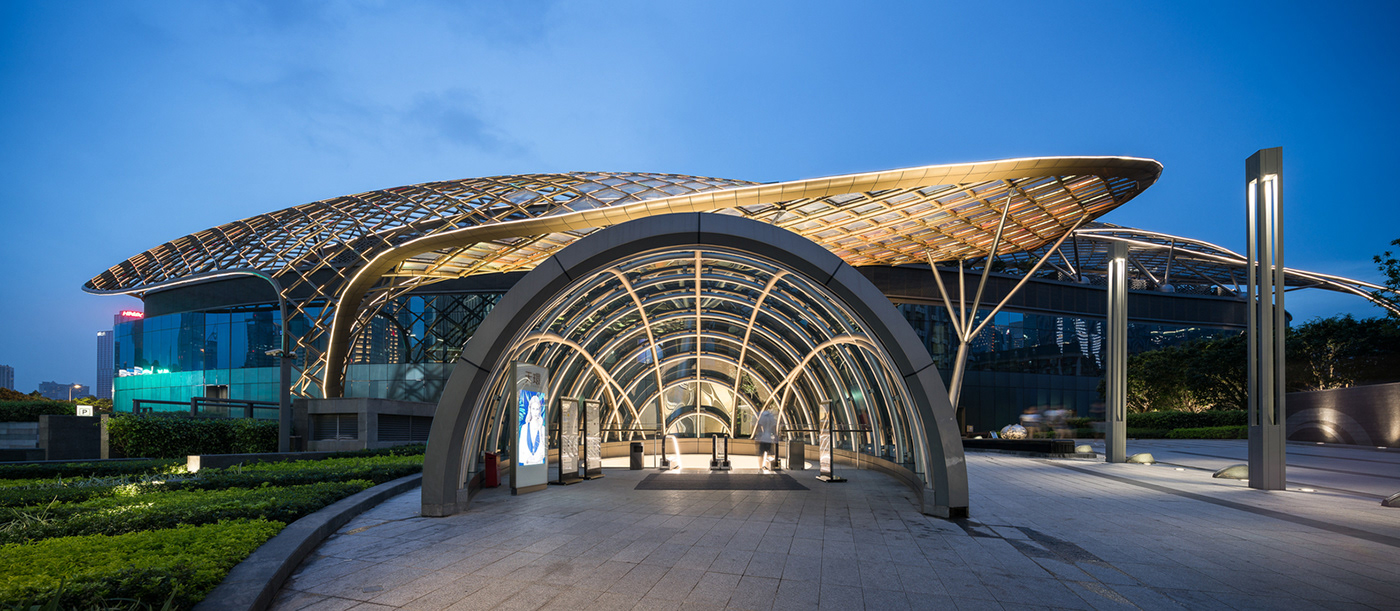
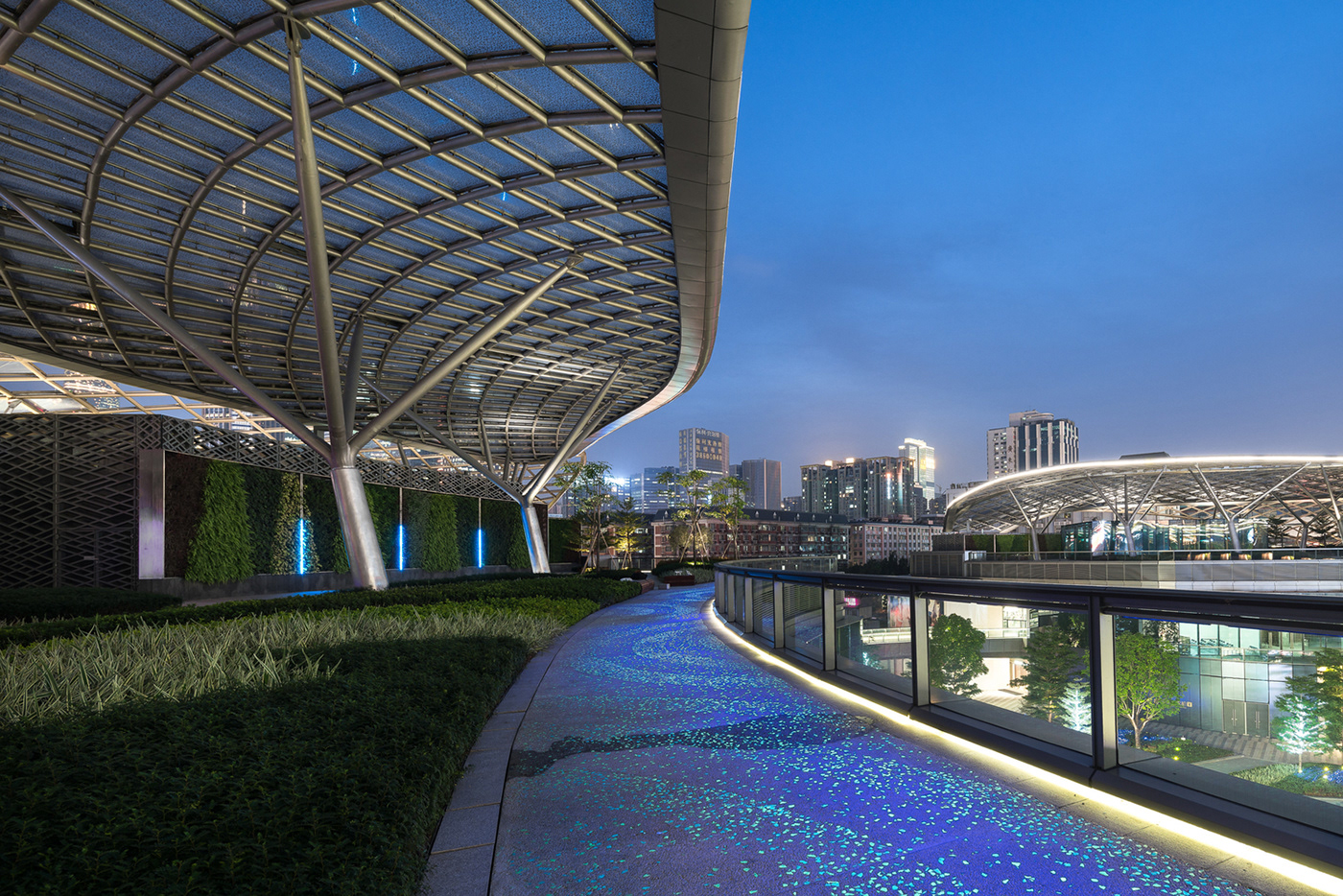


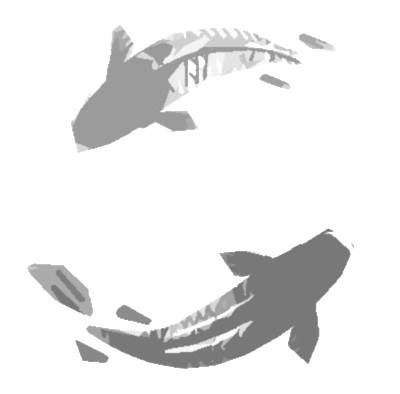

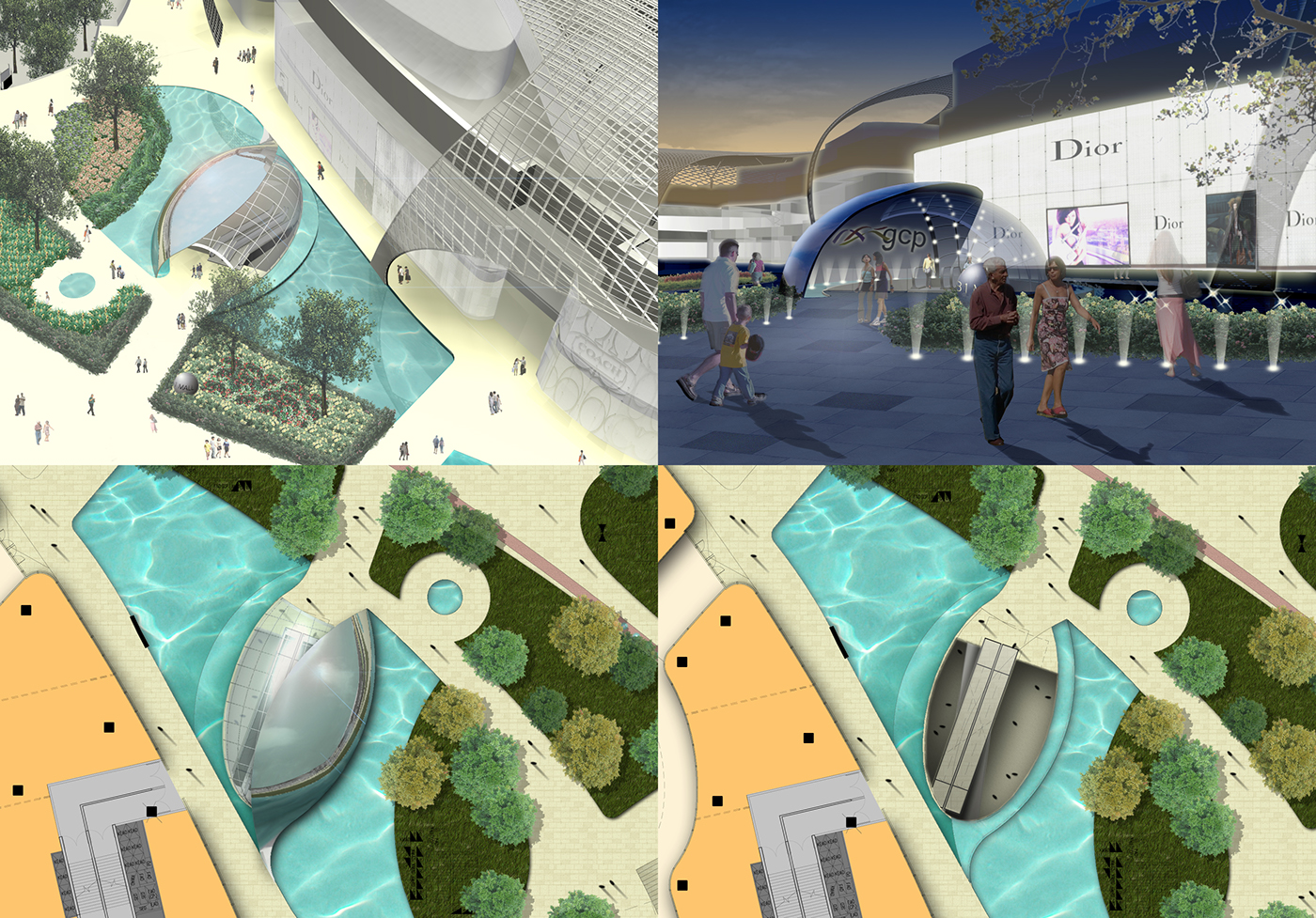
The "Seashell" (Escalator enclosure) design

